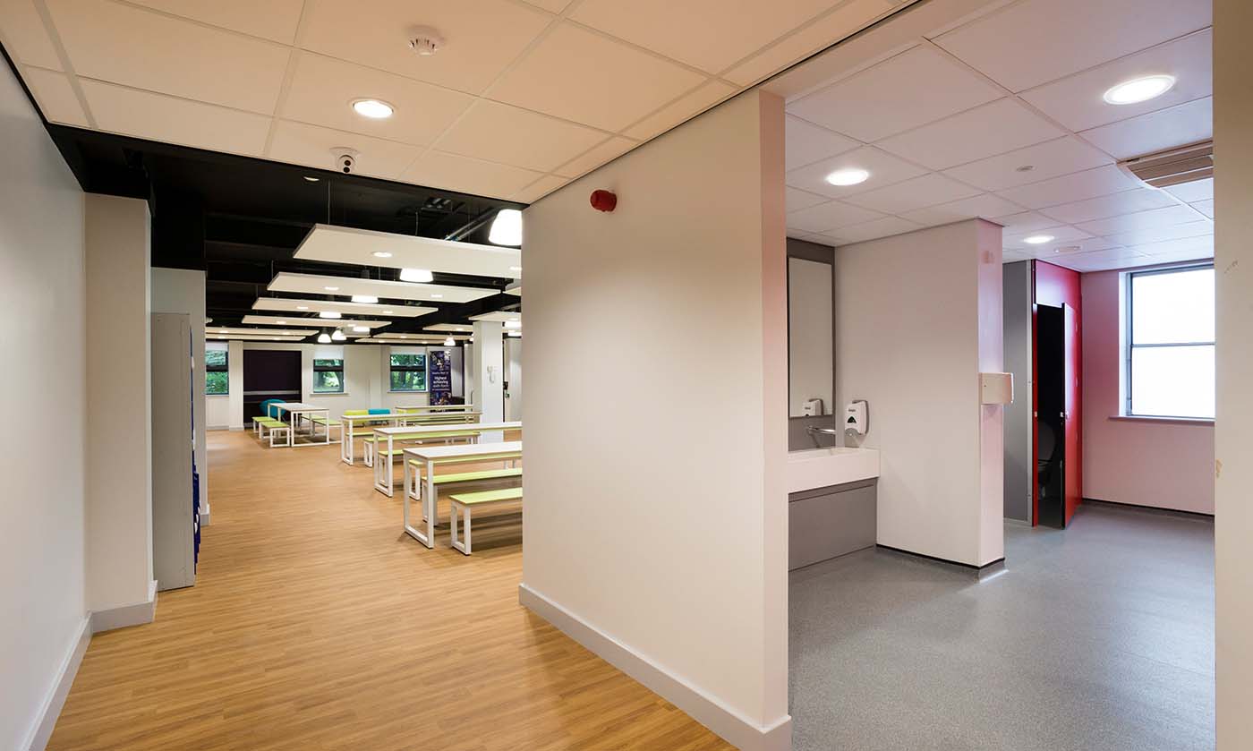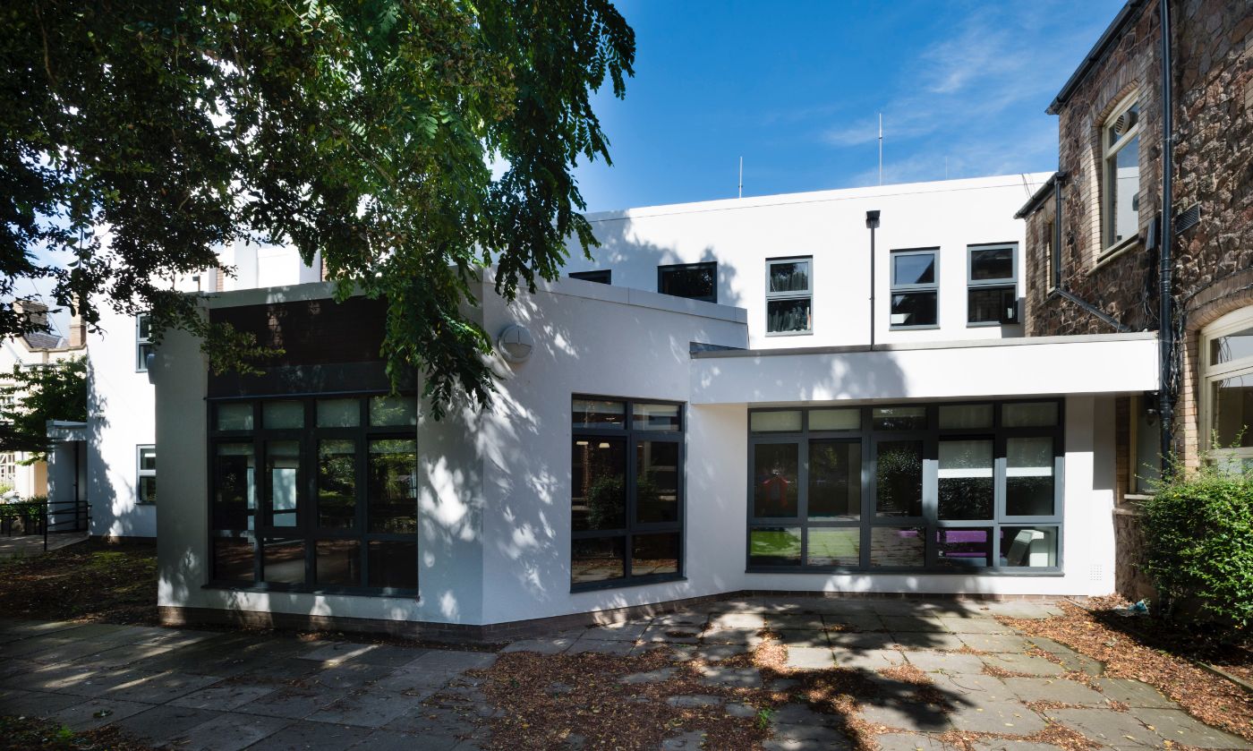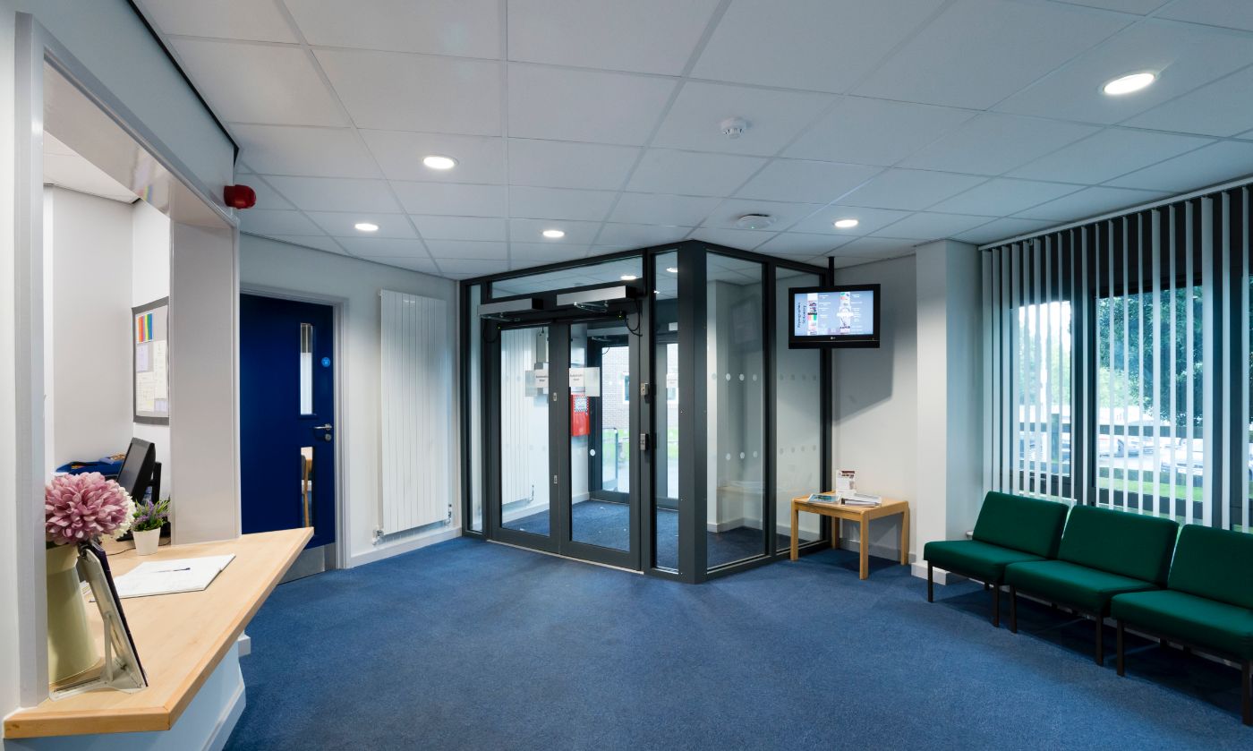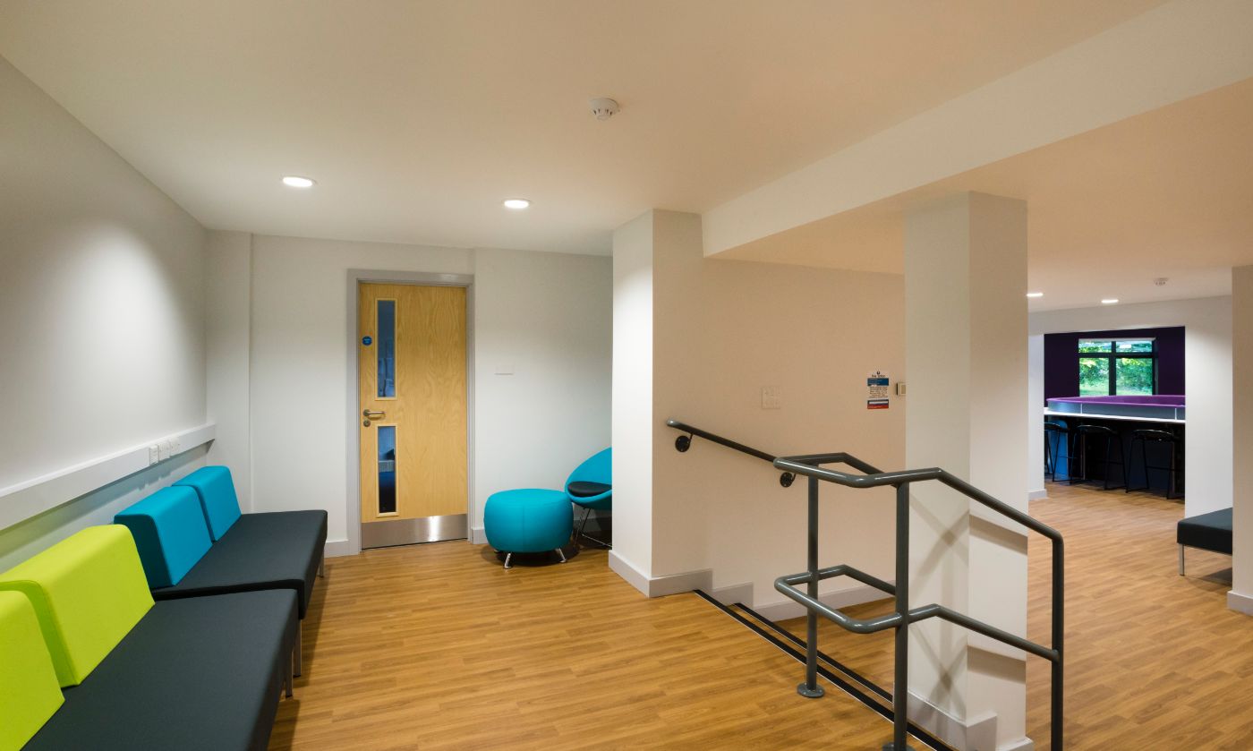We were appointed by Rawlins Academy to assist in securing Section 106 funding to provide a new sixth form centre and to relocate the admin and reception area ready for the next academic year.
Due to challenges regarding availability of funding, we were proactive in ensuring available monies was spent in the most targeted, cost-effective way.
After careful area analysis, we identified spaces where we could demolish partitions and provide a large open plan space to create the new sixth form centre.


All the space was utilised efficiently to provide teaching areas and private and group study areas. The existing buildings were extensively re-modelled, opening up concrete walls and replacing them with windows to bring in natural light.
The project included provision of a main reception and admin facilities, new sixth form centre, new teaching accommodation, offices, meeting rooms, a new kitchen as well as ancillary facilities and a Skills For Life facility for pupils with Special Education Needs and Disability (SEND).
The scheme was delivered in three phases to ensure the College remains functional during the construction period. We successfully improved safeguarding and enhanced curb appeal to attract future students to the Academy.







