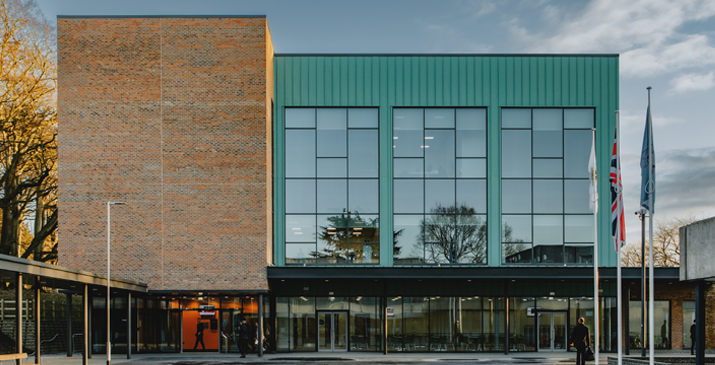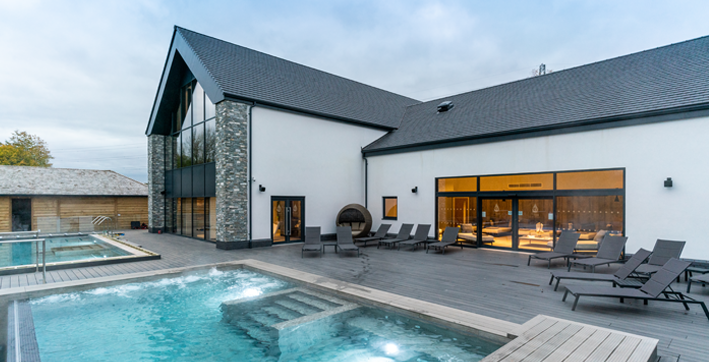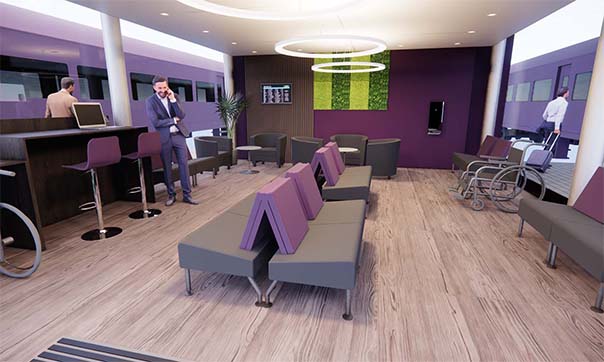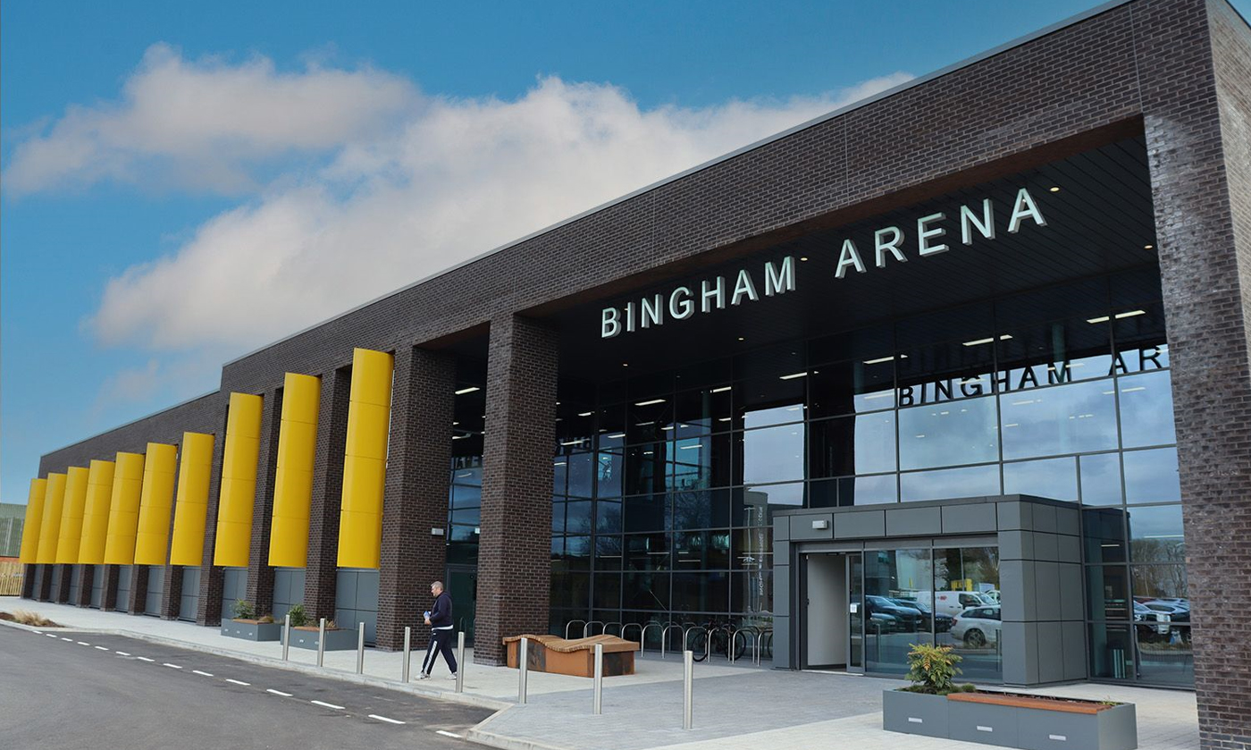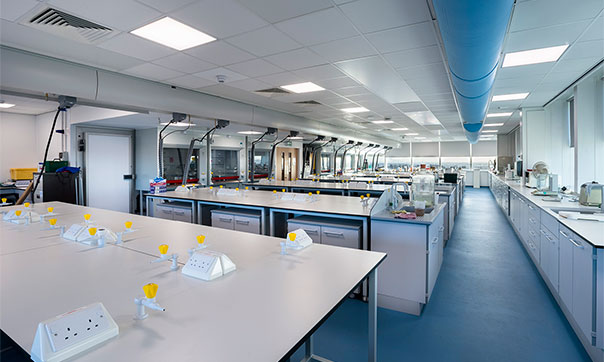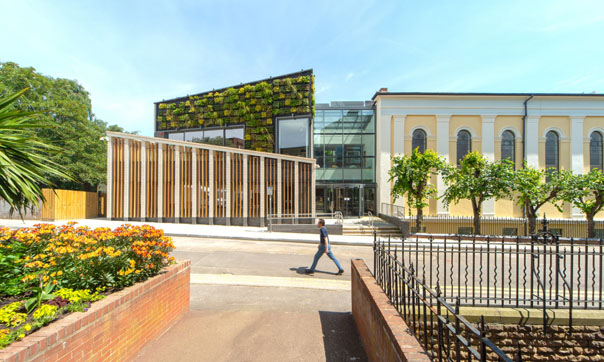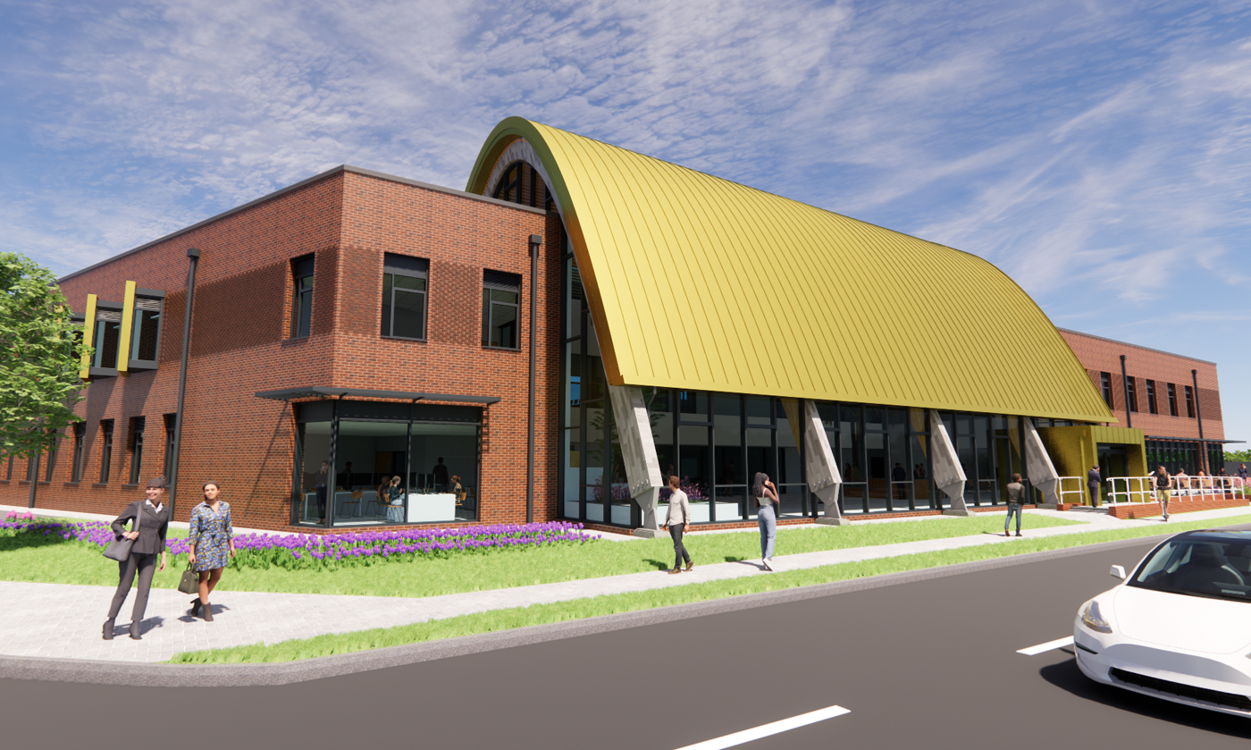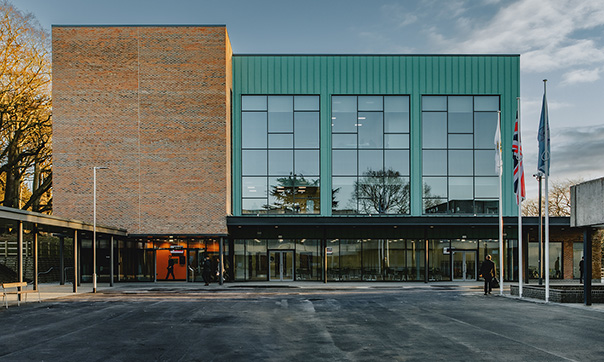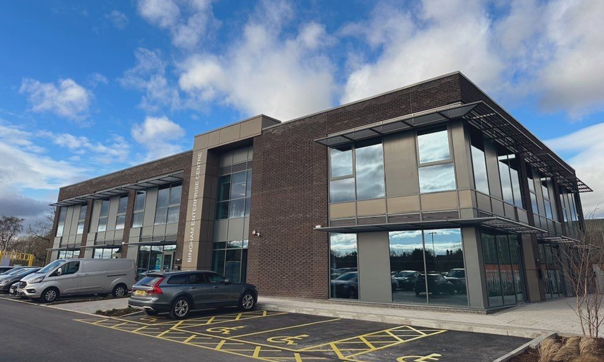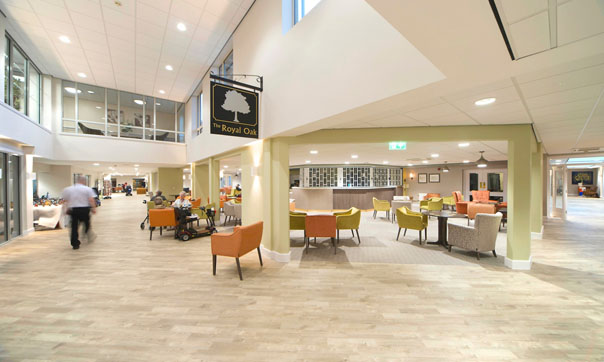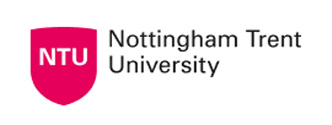We offer a full range of architectural services, from master planning through to technical drawings, BIM and full project management.
Our projects range from small bespoke refurbishment projects through to multimillion-pound new build schemes for a range of clients including blue light emergency, residential, leisure and education establishments.
We consider factors such as sustainability, energy use, materials and transport in the early stages of the design process, all in line with available funding. We ensure these are integrated to help our clients meet their environmental agenda.
