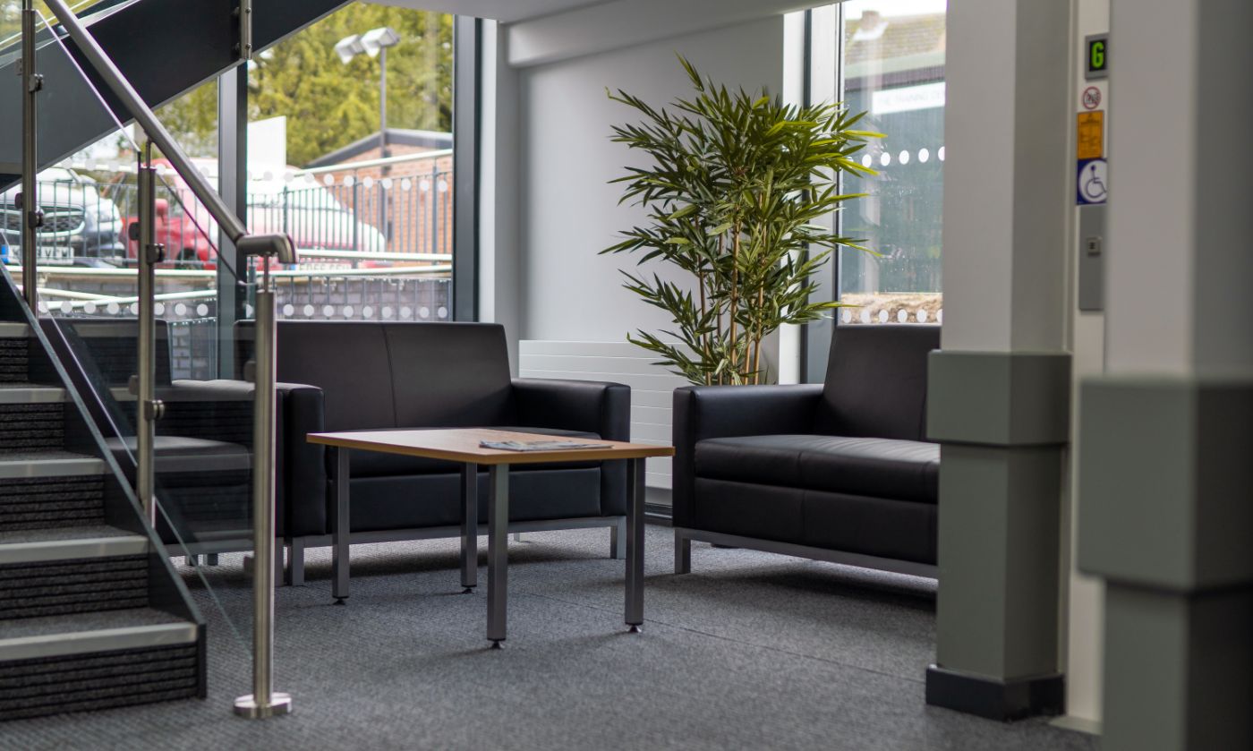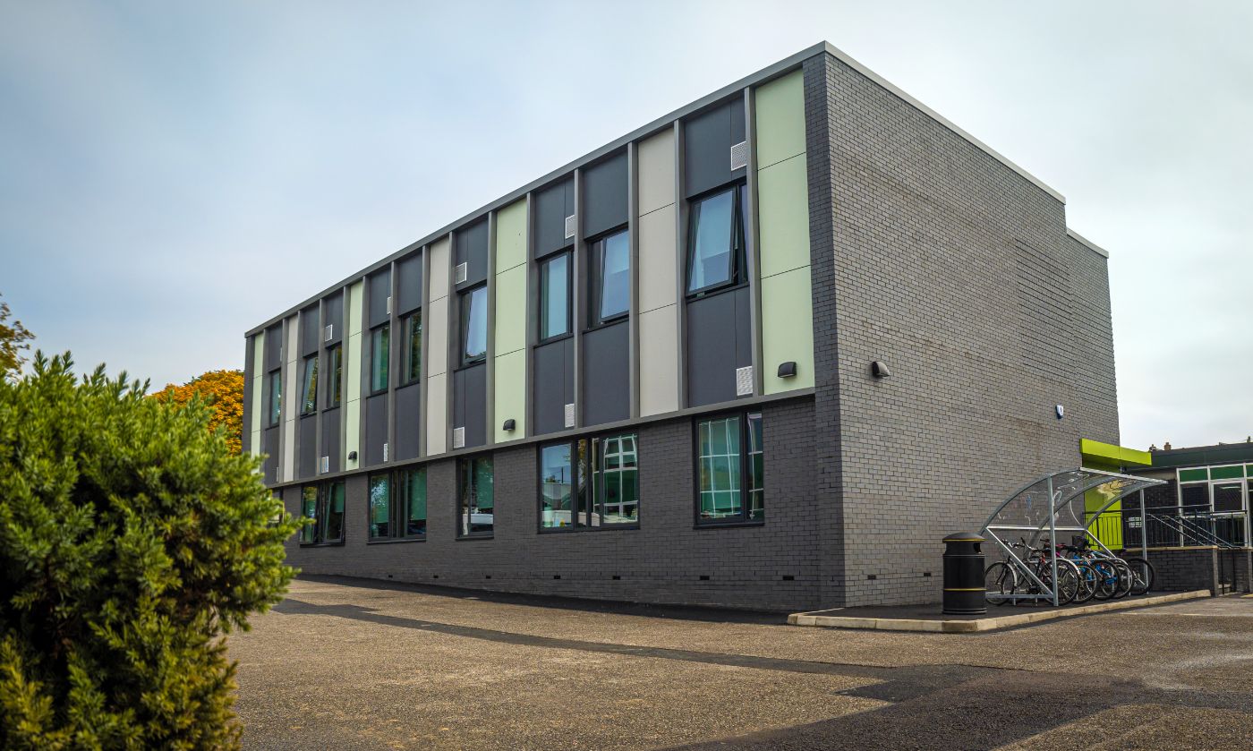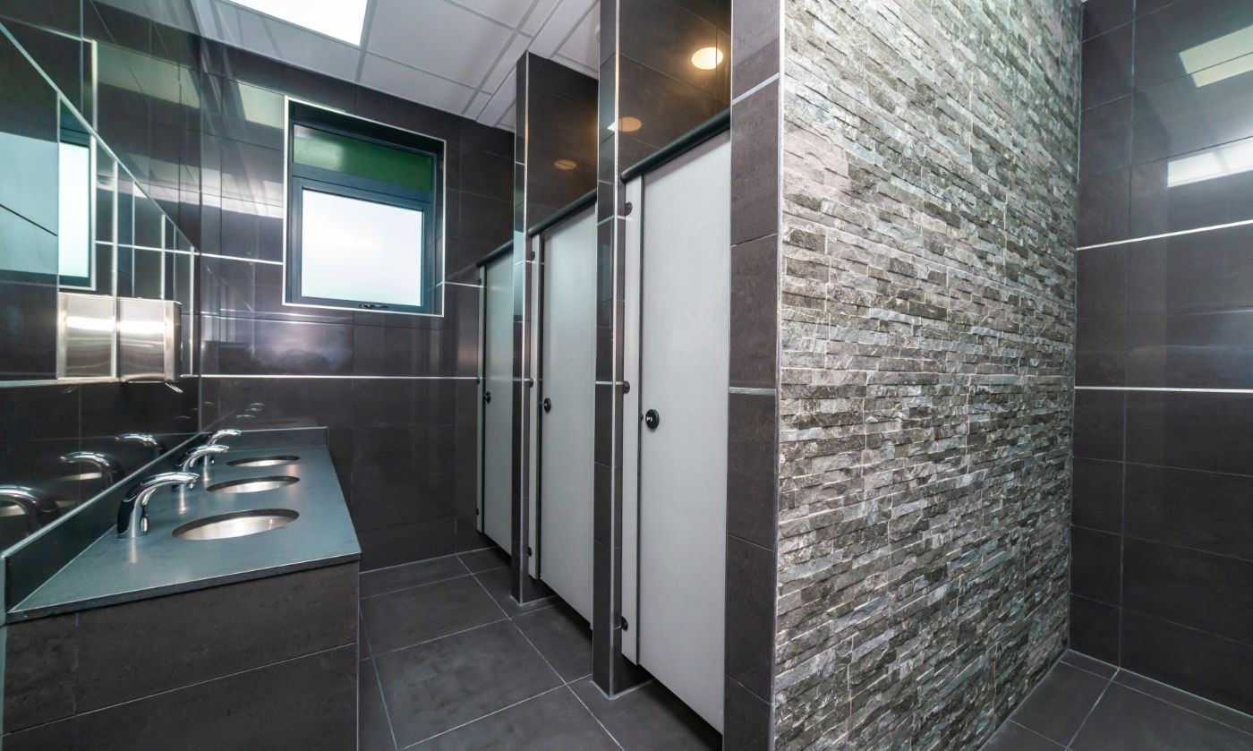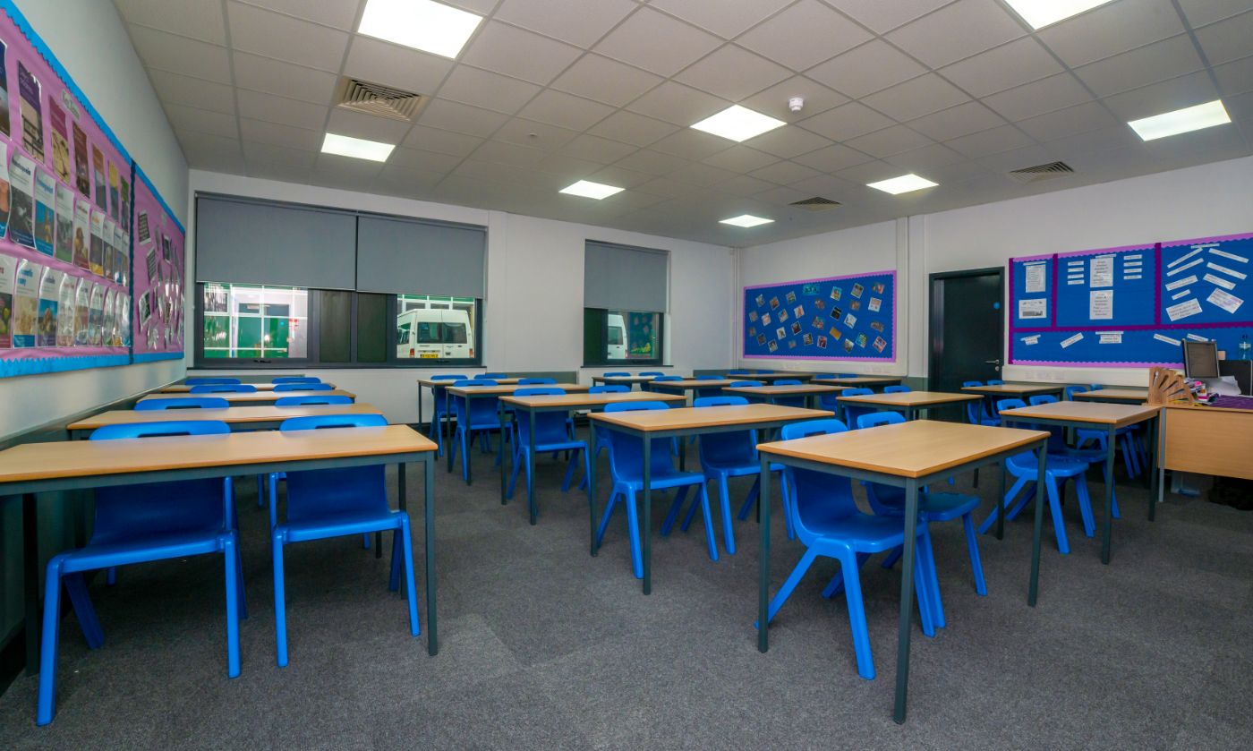We were appointed by West Park Academy to assist in securing Section 106 funding to design, procure and deliver a new teaching block for West Park Academy.
Due to challenges regarding availability of funding, we were proactive in ensuring available monies was spent in the most targeted, cost-effective way.
During the feasibility stage, YMD Boon provided an option appraisal for the potential location of the new teaching block. We agreed to relocate the building to the heart of the campus to house the main reception for visitors, which would improve safeguarding at the school.


The project included provision of six new classrooms, a new admin and reception area, a staff room, meeting rooms and office space, as well as ancillary facilities. A new car parking area was provided as part of the scheme to accommodate the increased number of staff and students.
The building was constructed using traditional methods of construction, clad with bricks and coloured panels providing a focal point for the campus.







