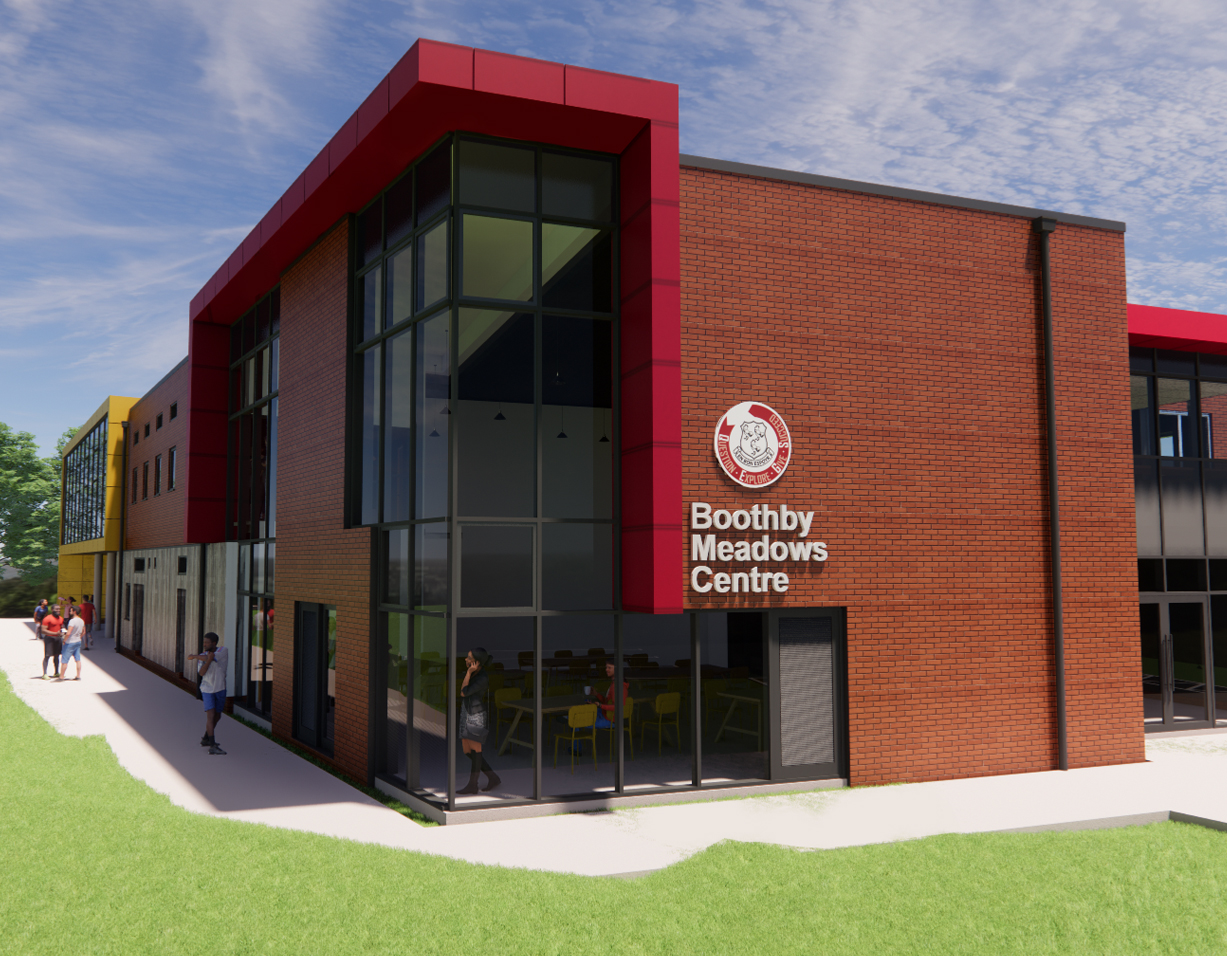 < Back to All News
< Back to All News
Development work has commenced onsite to create the new study space and sports pavilion at Queen Elizabeth's Grammar School in Ashbourne, Derbyshire.
The scheme is a joint venture between QEGS & Ashbourne RUFC bringing together much needed accommodation to the school and wider community.
Works includes major remodelling and expansion of an existing building at the school’s Boothby Meadows site. The new two storey building will comprise of teaching accommodation, changing facilities and a viewing gallery.
YMD Boon were appointed as Architects and Principal Designers to design and deliver the scheme. The wider project team consists of Quantity Surveyors and Project Managers Armsons, Structural Engineers JPL, and Building Services Engineers DGMEP Services.
Shari Setayesh commented on the project:
“We are very pleased to be part of the team assisting the Academy and ARUFC to deliver their vision. The school’s commitment to sustainability inspired our approach to the design of this facility. Avoiding demolition and utilising both the existing foundations and the building shell resulted in construction waste reduction and reduced the need for extensive excavation.”
Our Project Lead, Alvaro Munoz, also commented:
"It’s great to be involved in this exciting project. The study spaces and sports facilities will provide modern, spacious learning and social areas - improving the overall educational and sports experience for students and local community users."
You can find out more about the project here.





