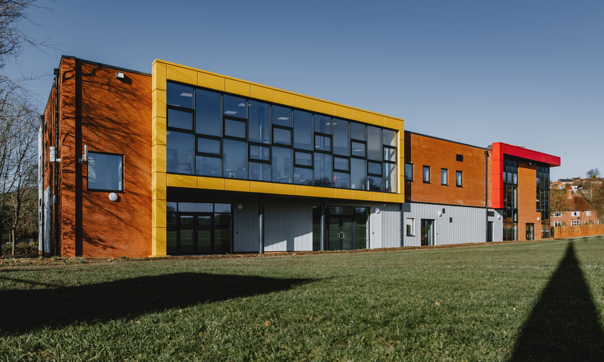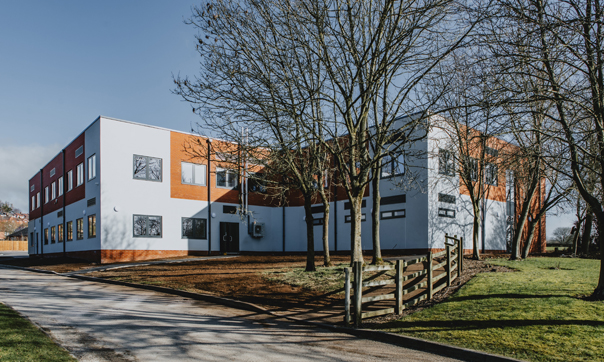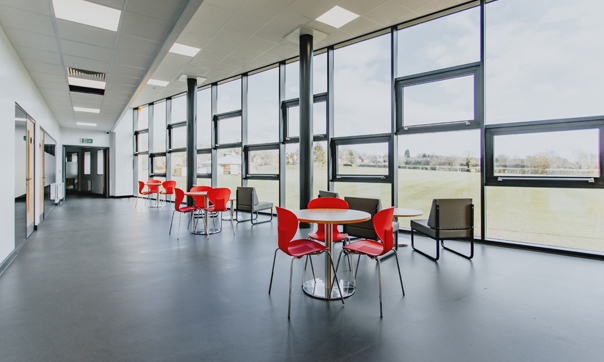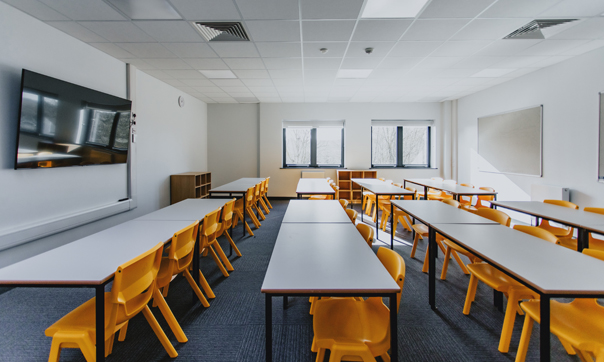We were appointed by Queen Elizabeth’s Grammar School (QEGS) to provide architectural services to design and deliver a new study space and sport pavilion at the Grammar School.
The works included the redesign and expansion of the existing building at the school’s Boothby Meadows site. The project, which is a collaboration between QEGS and Ashbourne Rugby Union Football Club (ARUFC), comprises of a new study space on the first floor and ground floor sports pavilion.


The new building features a ground-floor sports pavilion with four new changing rooms, match official and first aid areas, two classrooms, a new canteen and kitchen area as well as a new reception and office. The first floor comprises of seven new classrooms, study and break-out areas, office space, and an enclosed viewing area.
The new main entrance is clearly visible and easily accessible from the extended car park. The new multi-purpose area and viewing gallery provides panoramic views of the adjacent sports pitches.
The scheme combines high quality education accommodation with a comprehensive sports facility for both school and community use.
The school’s commitment to sustainability inspired our approach to the design of the facility. We avoided demolition of the existing building at Boothby Meadows and utilised both the existing foundations and the building shell, resulting in construction waste reduction and reduced need for extensive excavation.
The new extension maximises the use of natural light. Sustainable materials and products with lower embodied energy were specified where possible and priority was given to the use of locally produced natural materials.
Read more:







