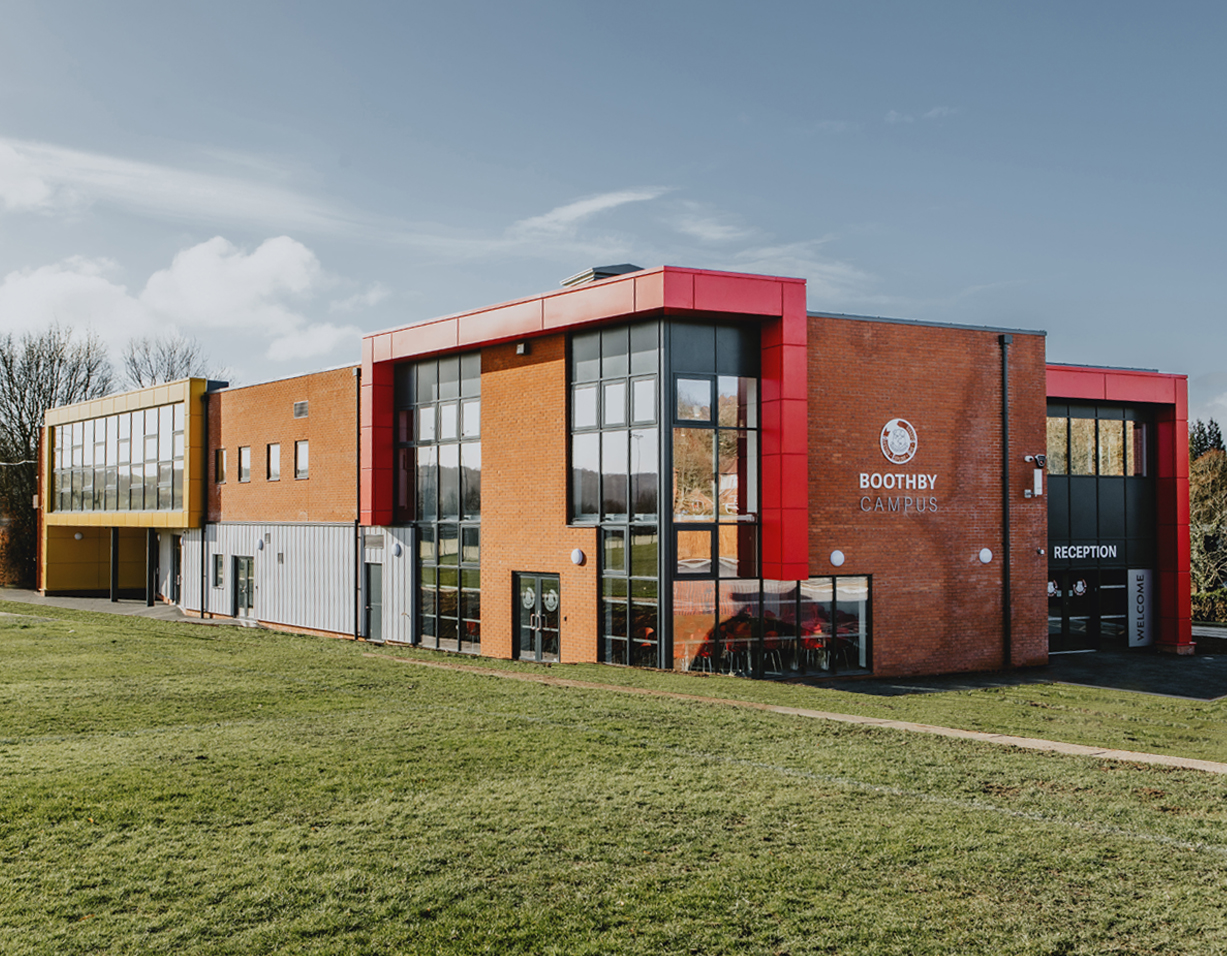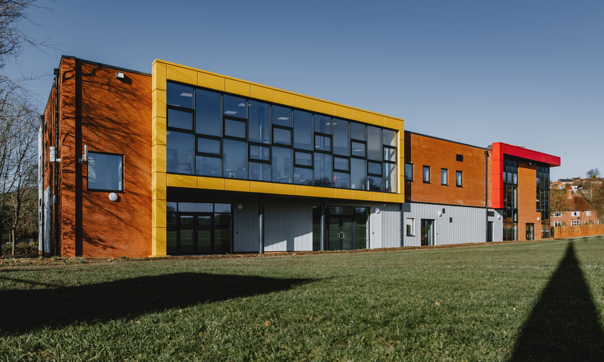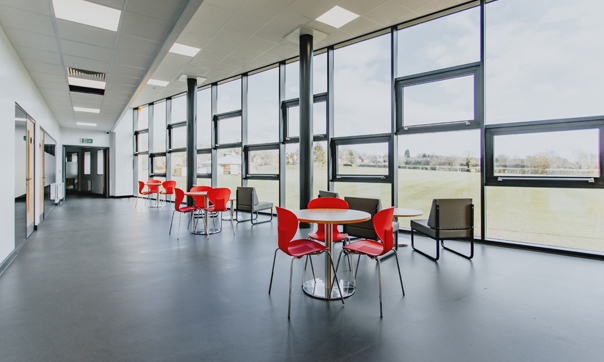 < Back to All News
< Back to All News
YMD Boon are pleased to announce the new study space and sports pavilion at Queen Elizabeth’s Grammar School (QEGS) in Ashbourne, Derbyshire is now complete.
The project was joint funded by QEGS, Ashbourne Rugby Union Football Club (ARUFC) and the Rugby Football Union (RFU) and will provide modern learning and sports facilities for the students, rugby club members and wider community.
The new building features a ground-floor sports pavilion with four new changing rooms, match official and first aid areas, two classrooms, a new canteen and kitchen area as well as a new reception and office. The first floor comprises of seven new classrooms, study and break-out areas, office space, and an enclosed viewing area.
The new main entrance is clearly visible and easily accessible from the extended car park. The new multi-purpose area and viewing gallery provides panoramic views of the adjacent sports pitches.

YMD Boon were appointed as Architects and Principal Designers to design and deliver the scheme.
Our approach to the design of this facility was inspired by the school's commmitment to sustainability. We avoided demolition of the existing building at Boothby Meadows and utilised both the existing foundations and the building shell, resulting in construction waste reduction and reduced need for extensive excavation.
The new extension maximises the use of natural light. Sustainable materials and products with lower embodied energy were specified where possible and priority was given to the use of locally produced natural materials.

Scott Garrity, Headteacher at Queen Elizabeth’s Grammar School (QEGS), commented:
“We are extremely pleased with our new building comprising of 10 classrooms, 4 changing rooms, new canteen, study space for sixth form and a new Boothby reception. This fantastic new facility ensures that QEGS can accommodate the growing population in the catchment area who choose QEGS as their local secondary school.”
Shari Setayesh, Director and Architect at YMD Boon, commented:
“We are proud to be part of the project team that delivered this fantastic scheme. The new facilities provide an iconic gateway to the school’s sixth form centre which will improve students’ educational experience and wellbeing for generations to come.
The scheme was designed and delivered through challenging times. Working closely with the stakeholders, we dealt with issues such as the pandemic, shortage of material and rising costs of materials. Despite this, we ensured the school and ARUFCs’ vision was delivered and not compromised. ”
Interested in working with YMD Boon? Get in touch to let us know about your current or upcoming project.





