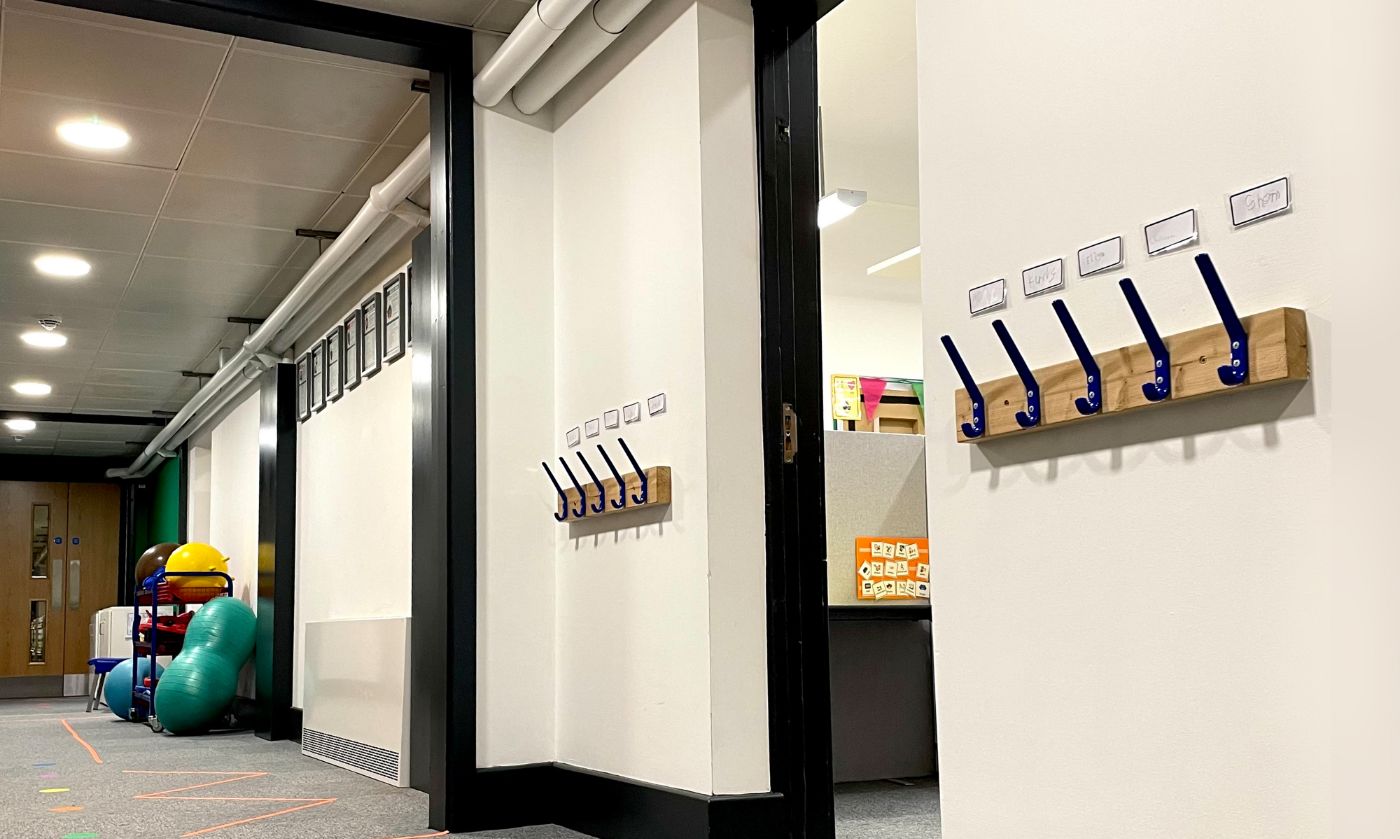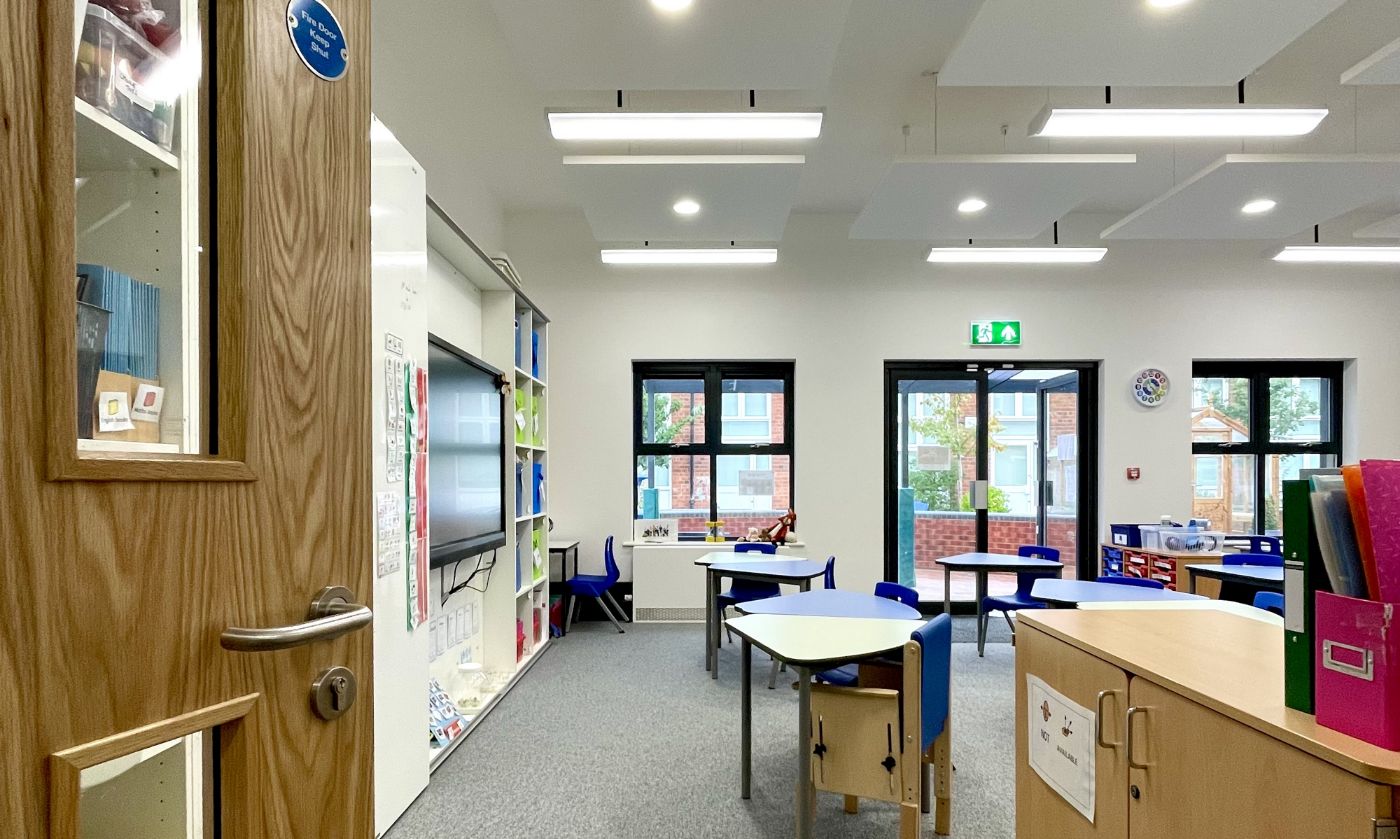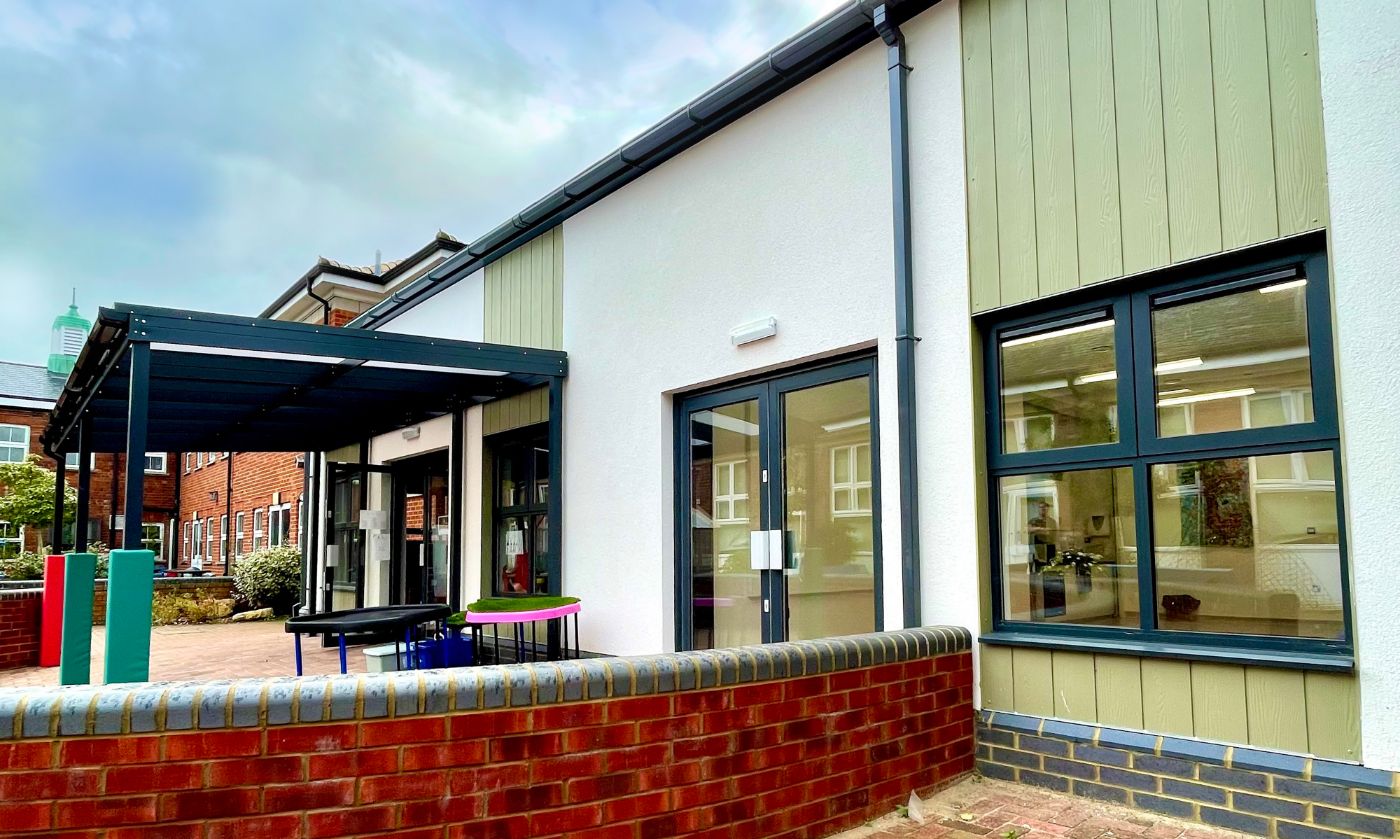We were appointed by Headlands Primary School, part of the Northampton Primary Academy Trust (NPAT), to provide new Special Educational Needs and Disability (SEND) classrooms and dining hall facilities.
At the initial stages, we provided a feasibility study with schematic layouts and budget costs which the school submitted to the Local Authority for approval. This allowed the school to receive funding for the project from Northamptonshire County Council.


Over a period of 16 weeks, the existing SEND Unit was remodelled to create two adequately sized SEN classrooms from three smaller classrooms and two external play areas were created to facilitate the new classrooms. The building also provides office space, toilet facilities and other ancillary facilities.
The logistics of constructing the extension within the courtyard area of a live school was extremely challenging, as was the refurbishment of the existing SEND Unit once the children had moved into the new build. However, we delivered the project with minimal disruption to the school environment.
The new building provides a modern environment for teaching and learning as well as a dry and secure internal environment with disabled access to the building.
This project formed part of a two-phased scheme to extend the school’s existing SEND provision - click here to view Phase 2 of the scheme.







