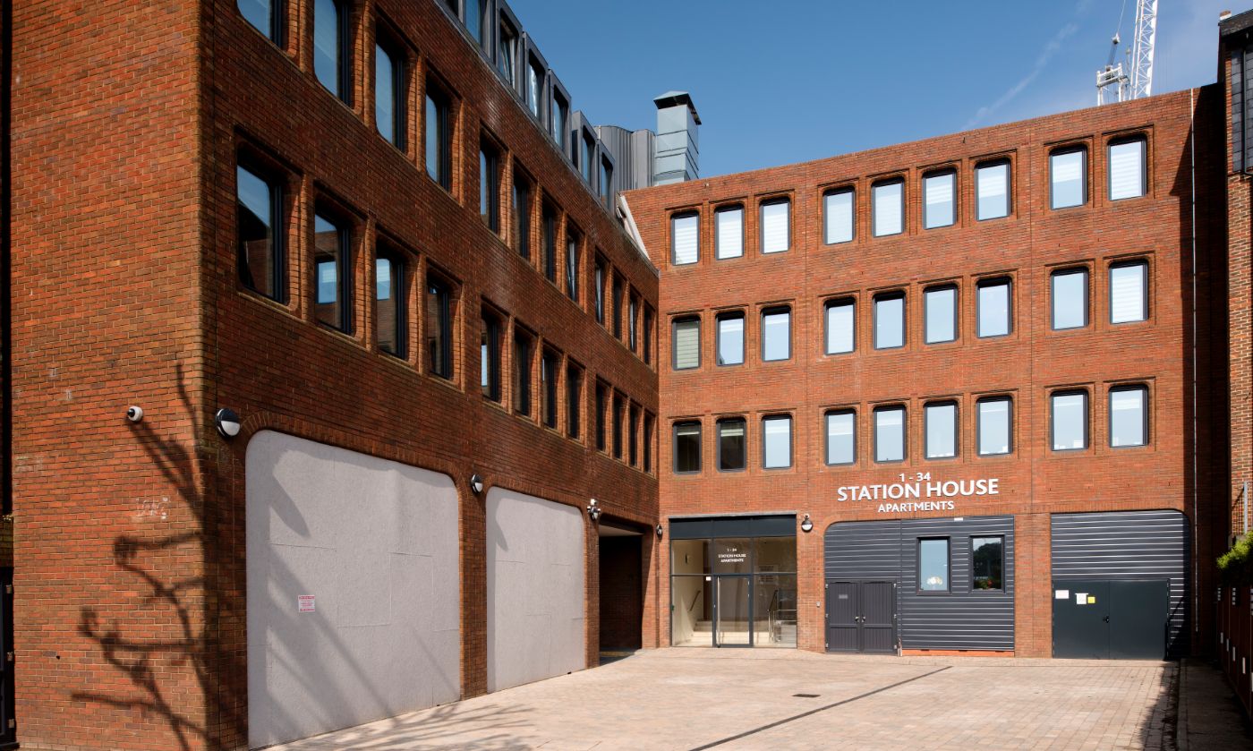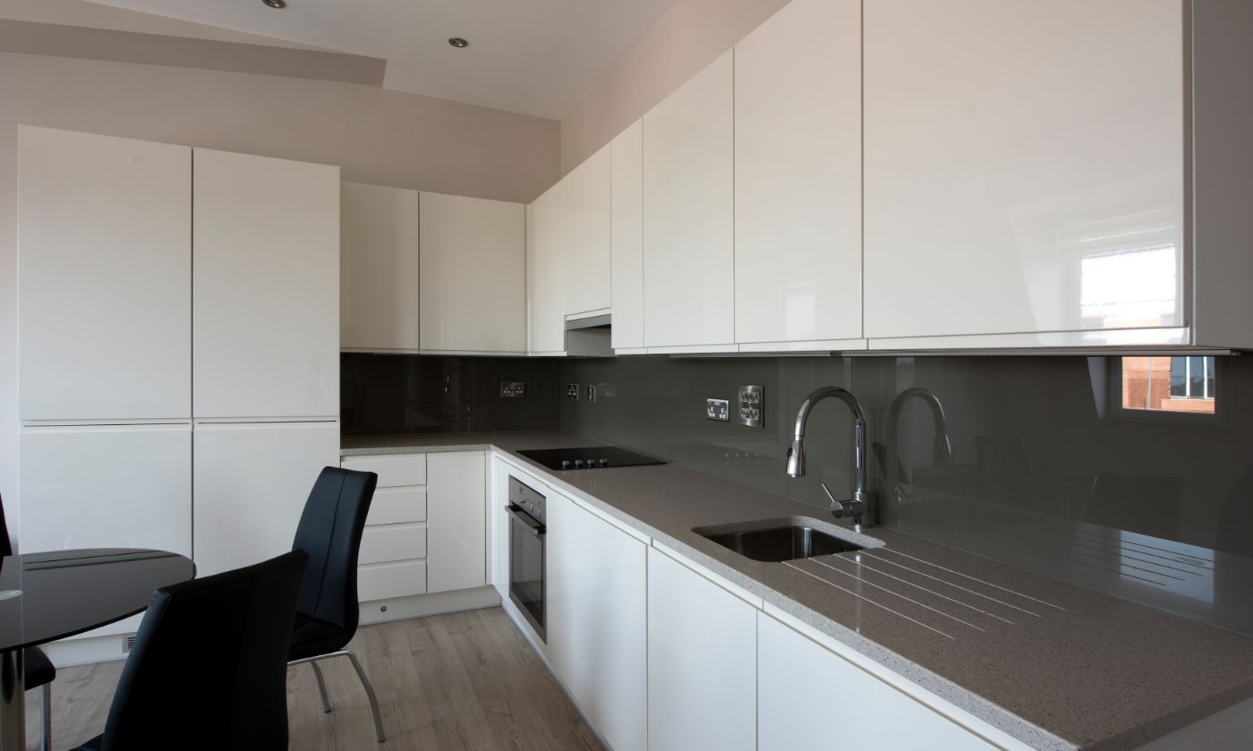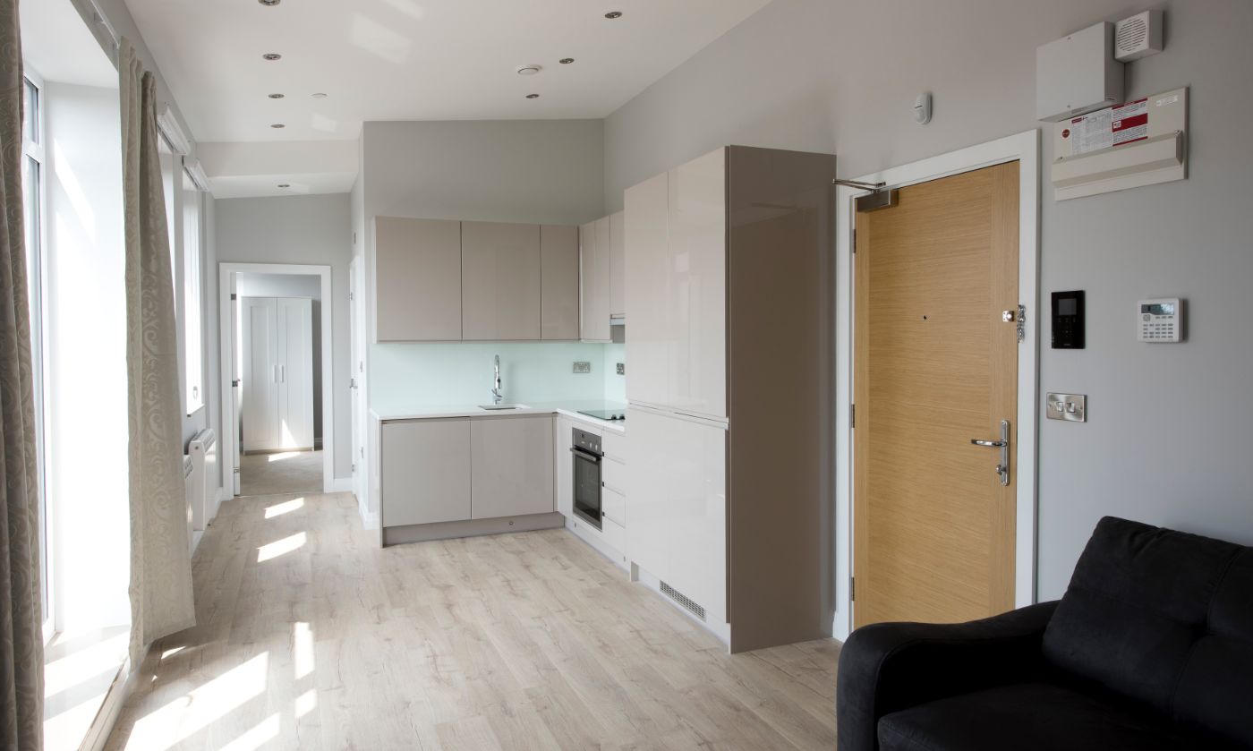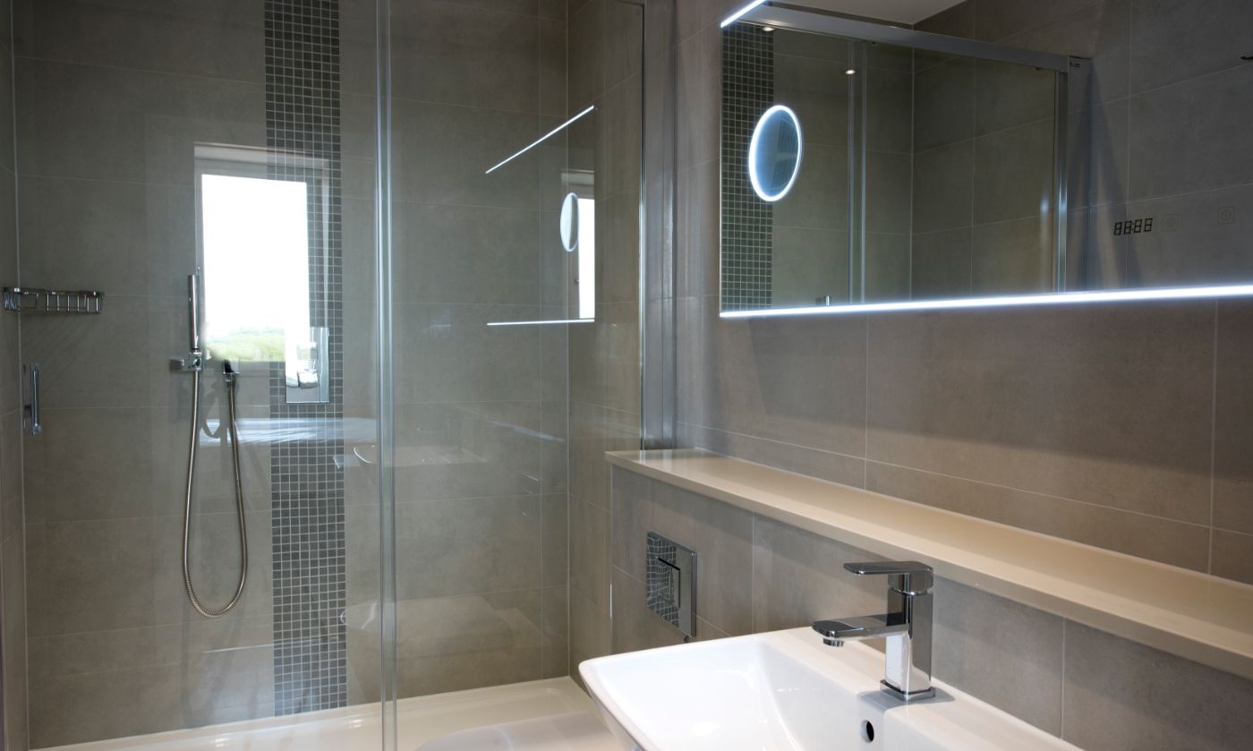We were appointed by Fairfield Property Management to convert an existing office block into 37 apartment flats in London.
The building is locally listed and due to the characterises of the building, it made the planning process particularly challenging. The Council applied local conservation policies to the building to protect it through the planning process.
We assisted the client through the planning process by providing clear information and attending design presentations with the planning officers.


Using Revit software, the project was developed in a BIM environment. This assisted with the planning consultation process as 3D images and ‘3D walk through’ was available from the initial stages of the process.
Throughout the design phase, we held reviews with key stakeholders to obtain feedback and ensure any amendments that the client had asked for were considered. We worked towards their budget requirements and transformed the existing office block into spacious, modern residential flats.







