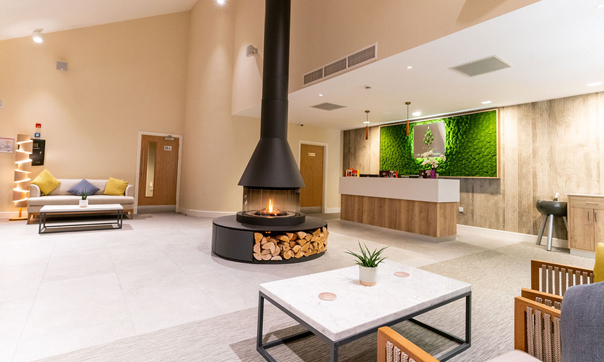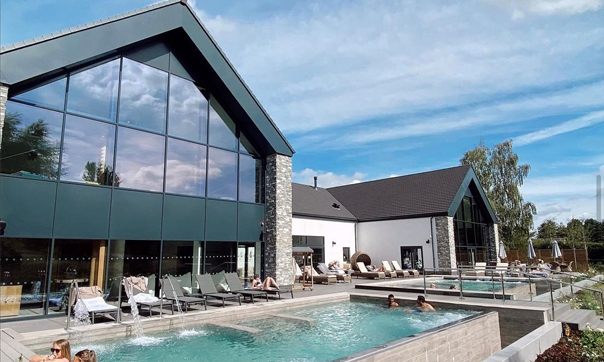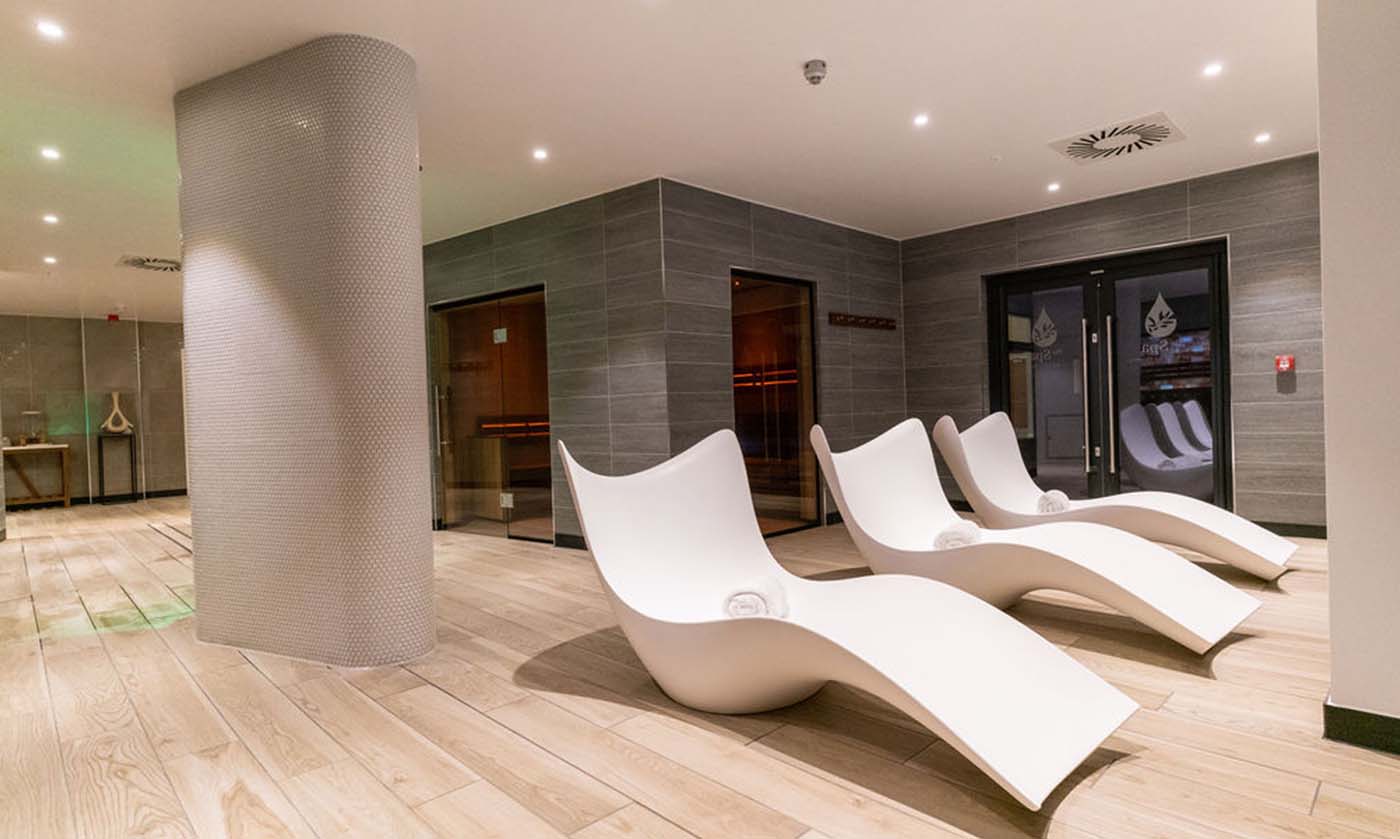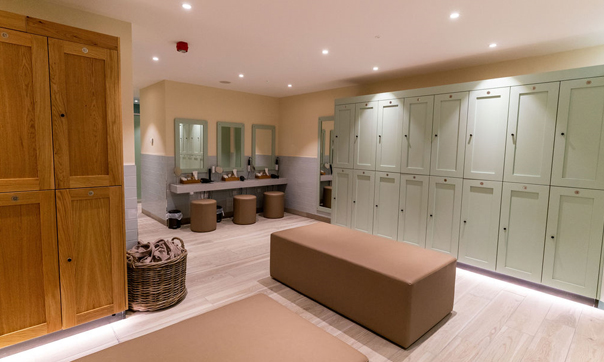We were appointed by Breedon Priory to design and deliver a new leisure and spa complex in Melbourne, Derbyshire.
The £4m luxury boutique spa is set in 24 acres of parkland and accommodates a maximum of 40 guests. Facilities include four thermal cabins - a herbal steam bath, Himalayan salt sauna, herbal sauna and aroma steam room. These overlook the vitality pool in the spa garden, where there is also a relaxation pool. Both of the pools have infinity edges. As well as this, there are three experience showers, seven treatment rooms and a restaurant and cafe.


The spa has been designed to be 96 per cent energy efficient and has water supplied from its own borehole.
The spa project has been more than five years in the planning. To ensure we captured the client’s aspirations, we proactively took part in VE workshops and provided design options to ensure the project could be delivered within the budget and the key aspect of the design and client aspirations maintained.
We utilised the existing site to create the high-quality destination spa, which will help the club to deliver more first-class facilities and attract more visitors from surrounding areas.







